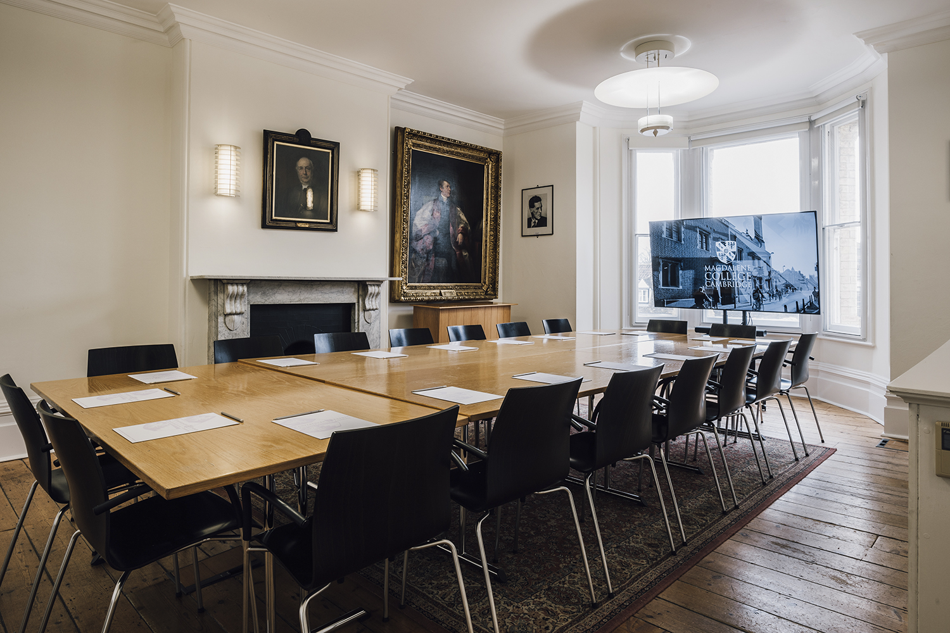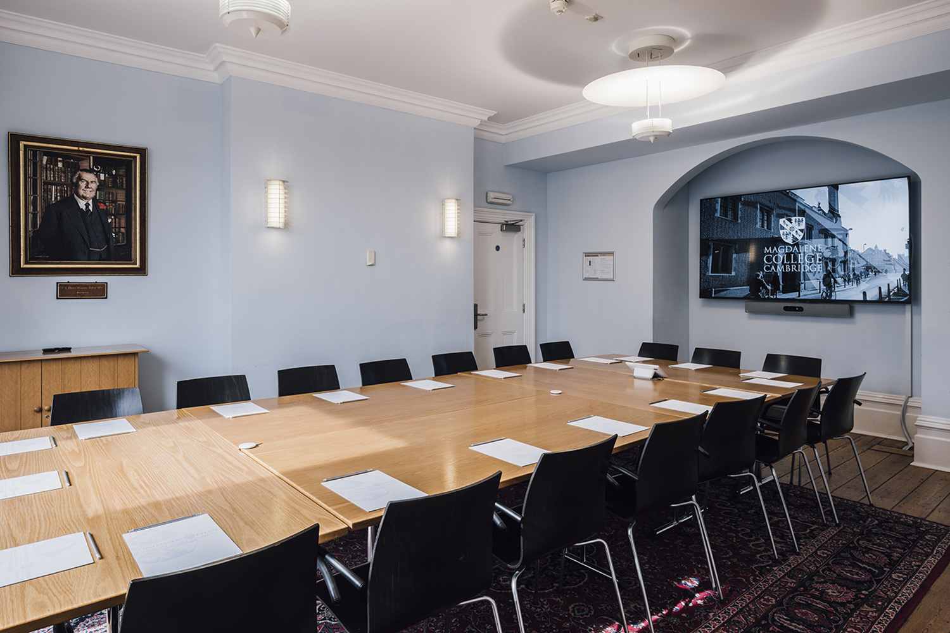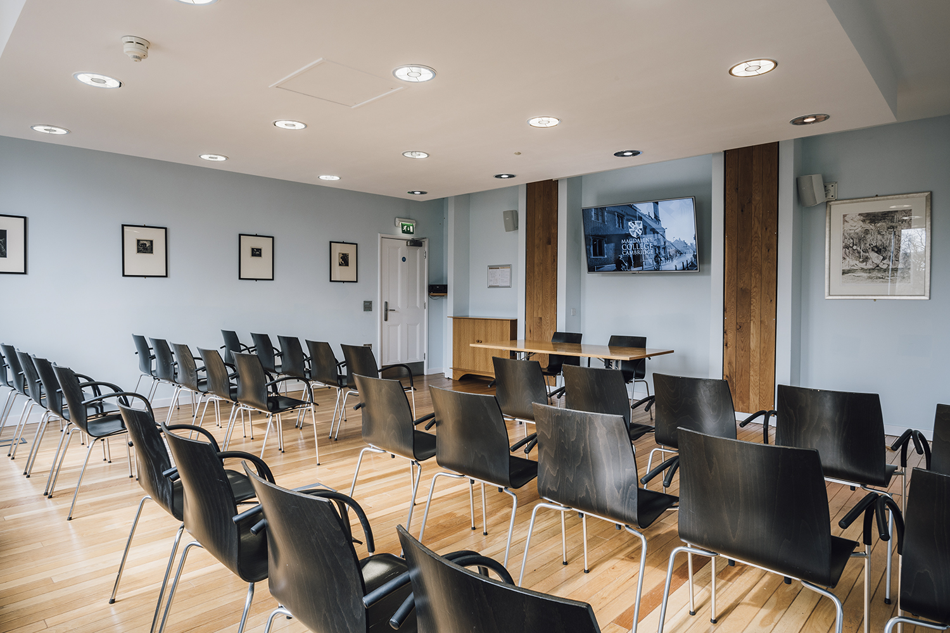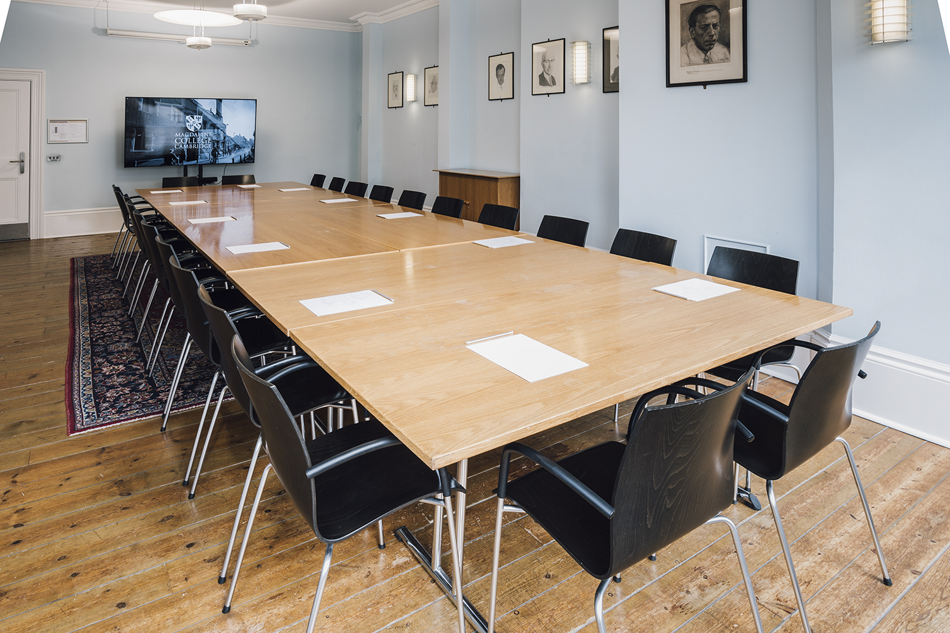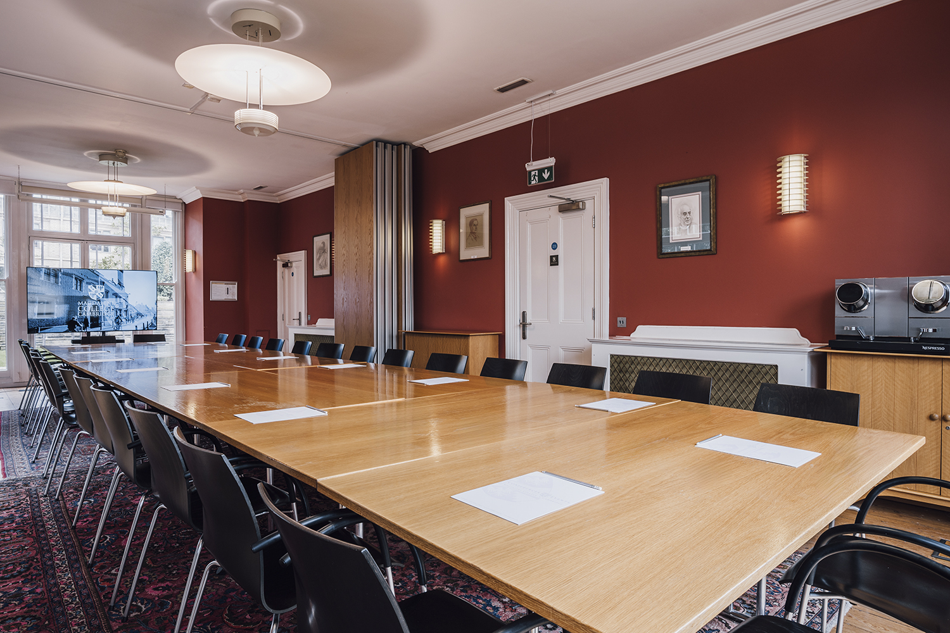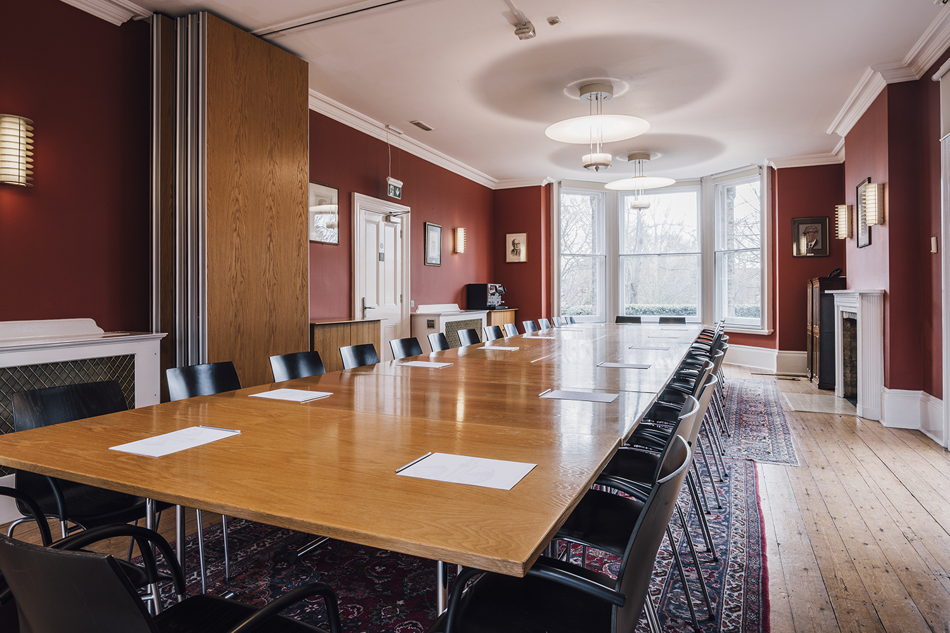Magdalene Meeting Rooms
Meeting Rooms
Cripps Court houses five beautiful meeting rooms.
Cripps Court offers five well-appointed meeting rooms, each designed to provide a comfortable and professional setting. With wooden floors, ample natural light, air conditioning, Wi-Fi, AV facilities, and full accessibility, these spaces cater to a variety of meeting and event needs. Hearing loops are available in all rooms, ensuring an inclusive environment.
Meeting Room 3 features a Smart TV with integrated internet access and web-based applications, including BBC iPlayer and YouTube. Laptops can be connected via VGA and HDMI for seamless presentations.
Beyond the meeting rooms, a spacious foyer provides an ideal registration area, while the Garden Room and East Room offer additional break-out spaces.
Meeting room capacities
| Meeting Room | Capacity | Floor Plan |
|---|---|---|
| Meeting Room 1 | Up to 18 | Download Floor Plan |
| Meeting Room 2 | Up to 20 | Download Floor Plan |
| Meeting Room 3 | Up to 40 | Download Floor Plan |
| Meeting Room 4 | Up to 22 | Download Floor Plan |
| Meeting Room 5 | Up to 34 | Download Floor Plan |
Related Links
Related Documents
Contact Magdalene Conference and Events Team
Please contact the Conference and Events team if you have any questions or would like to make an appointment to visit or discuss the services we offer.
CALL
01223 764522
01223 764521
